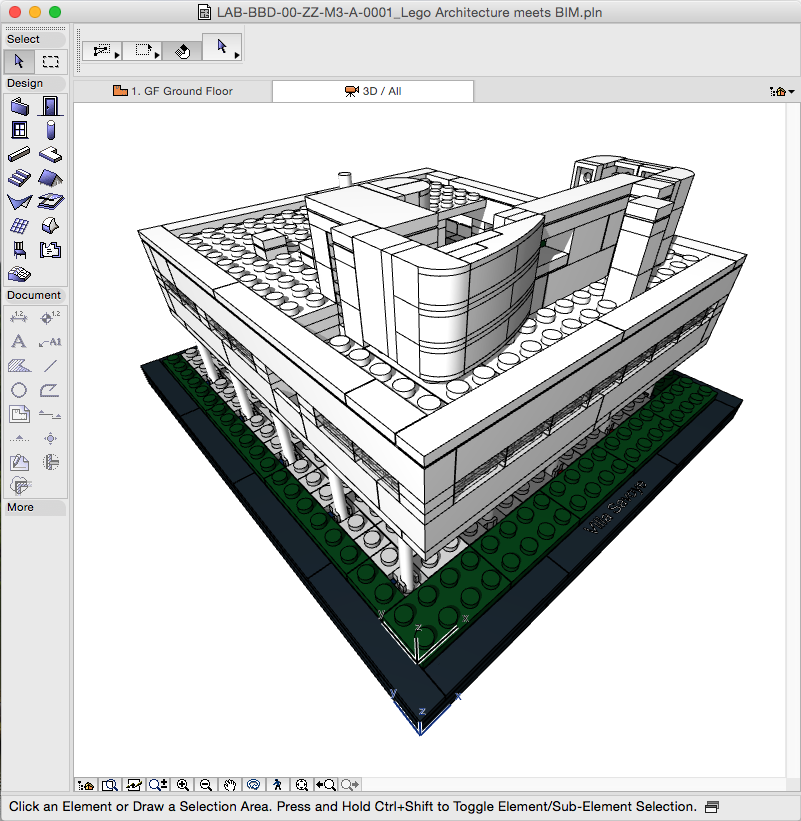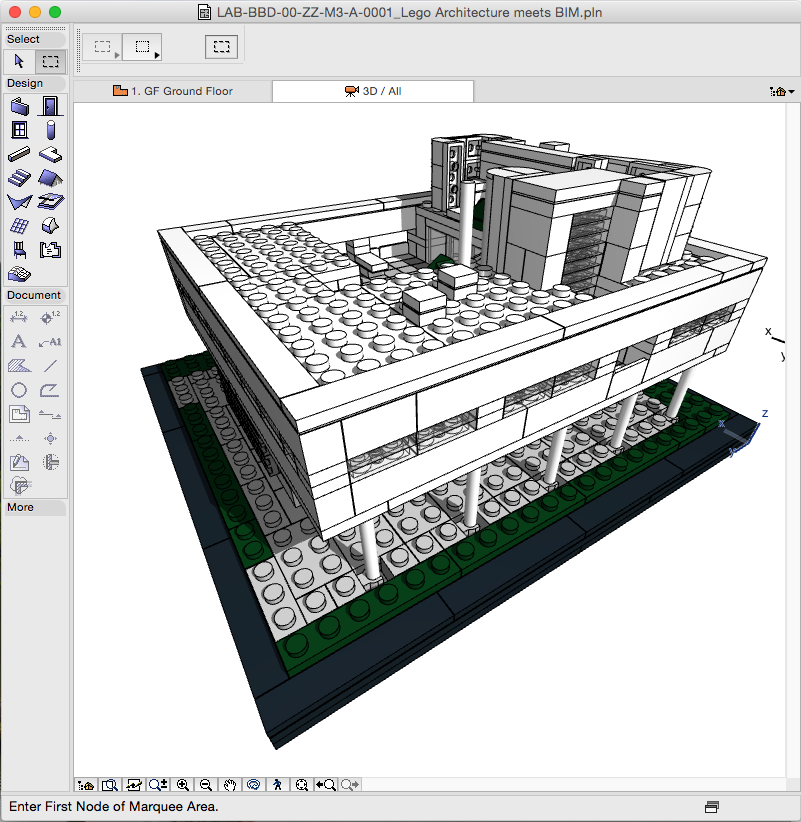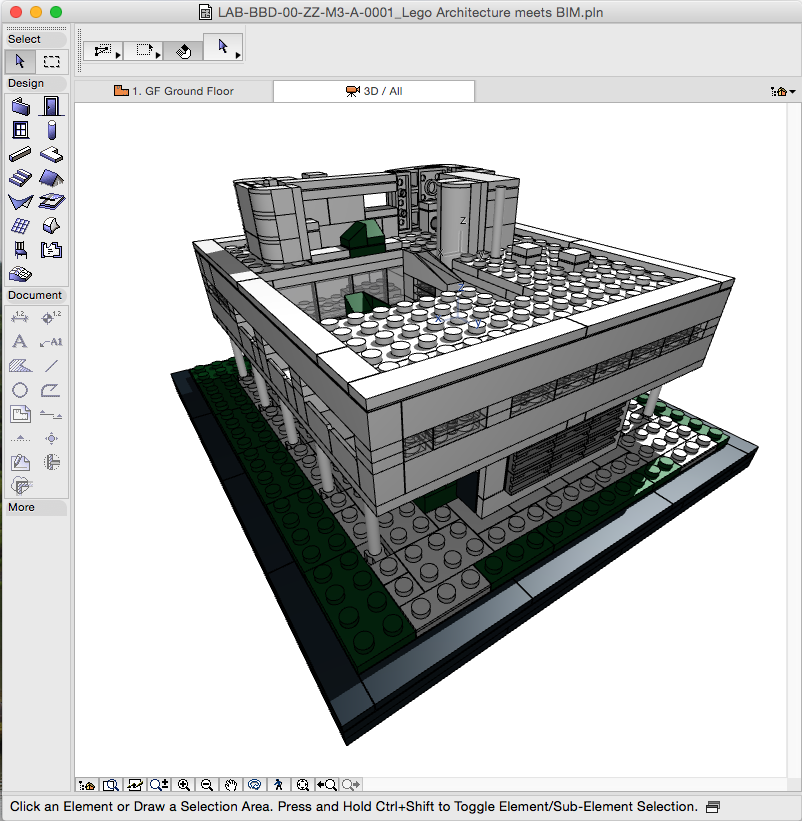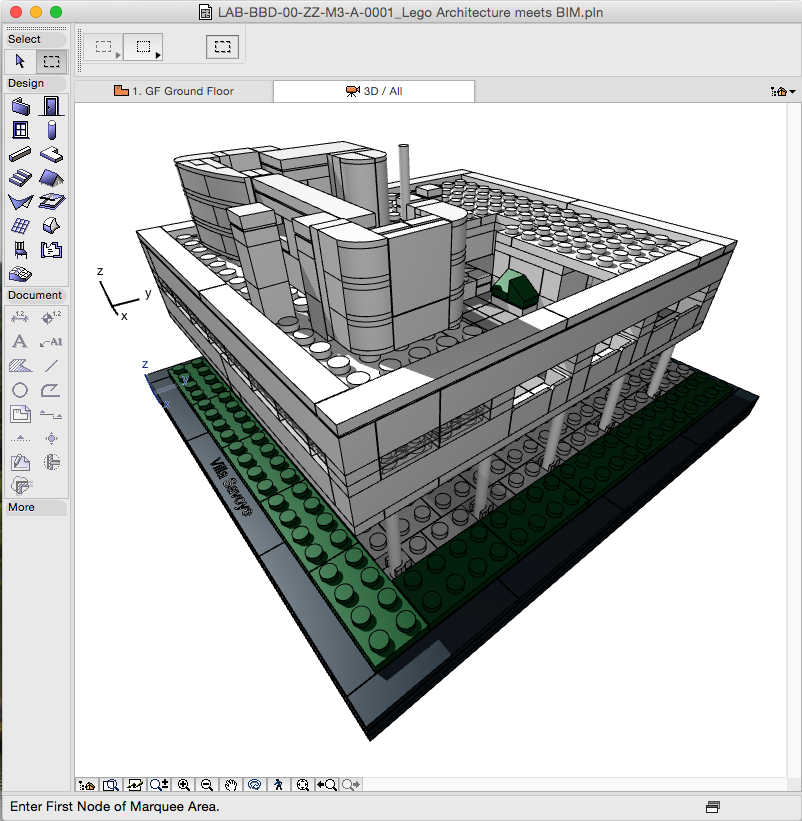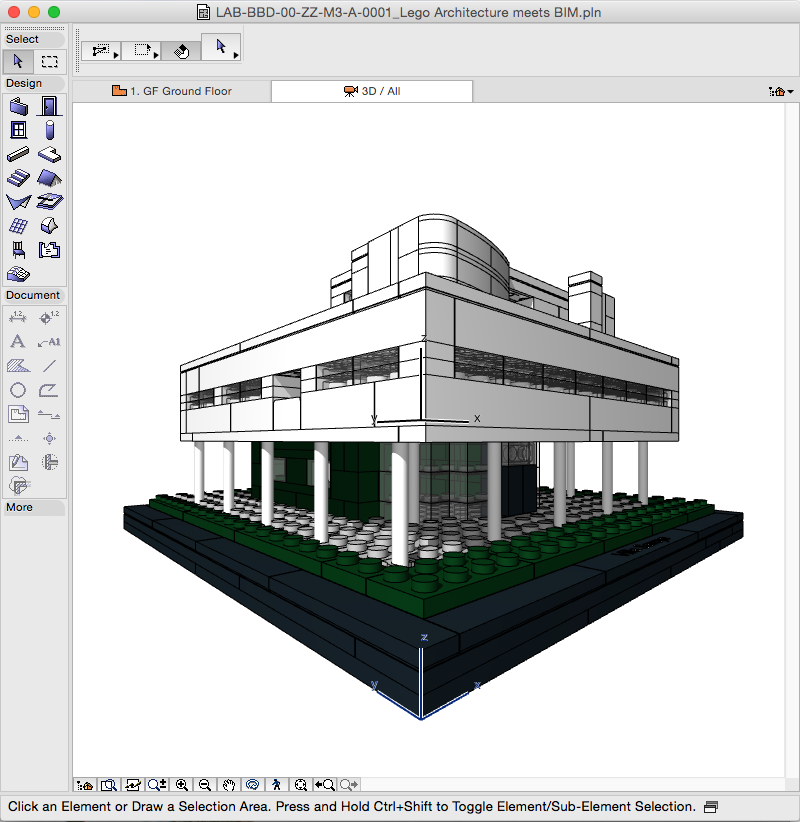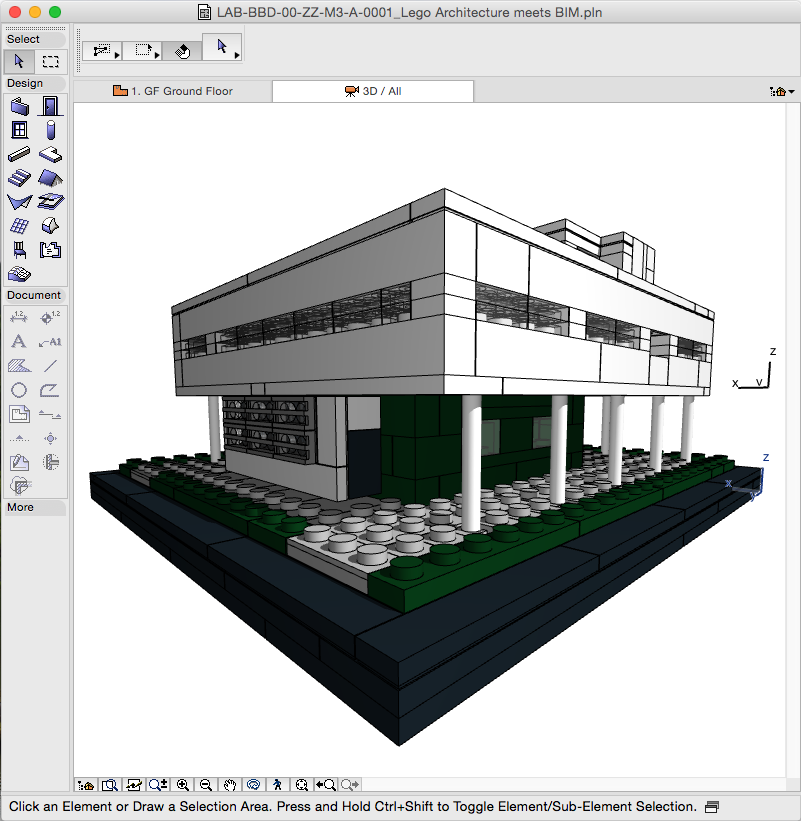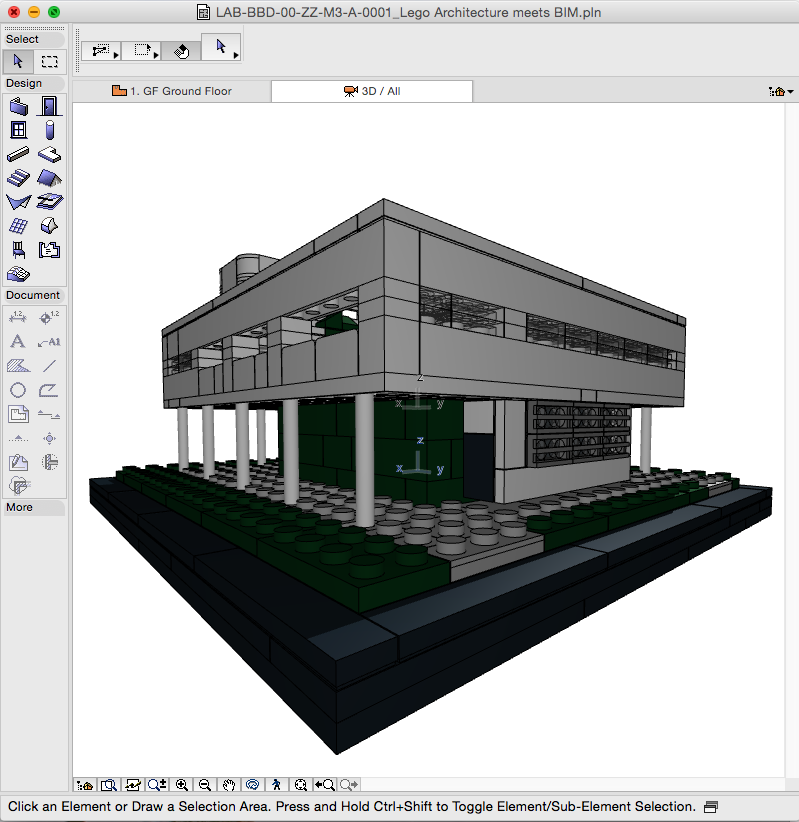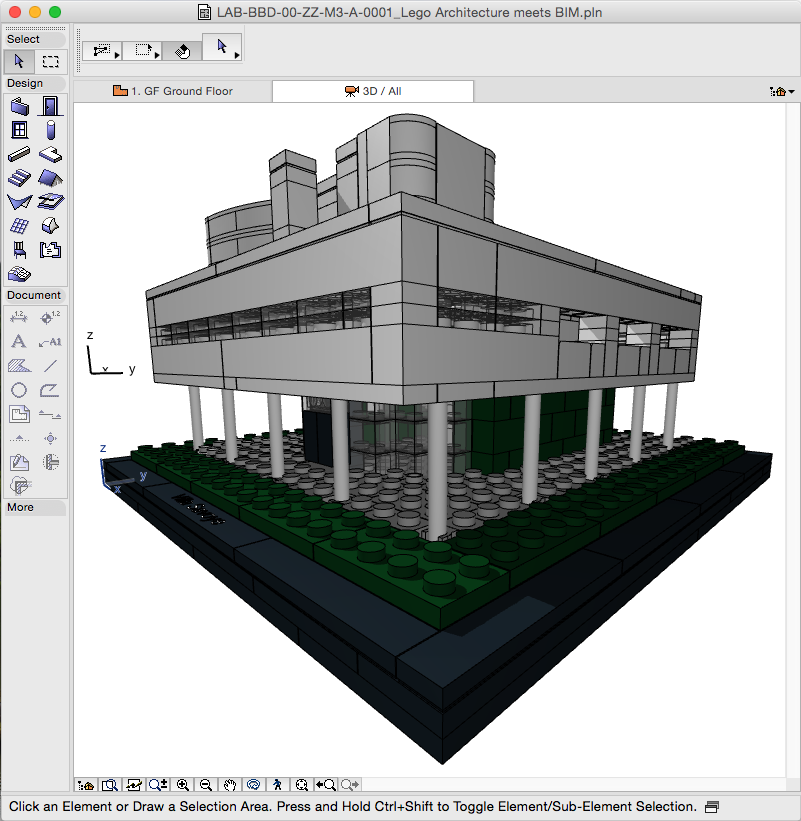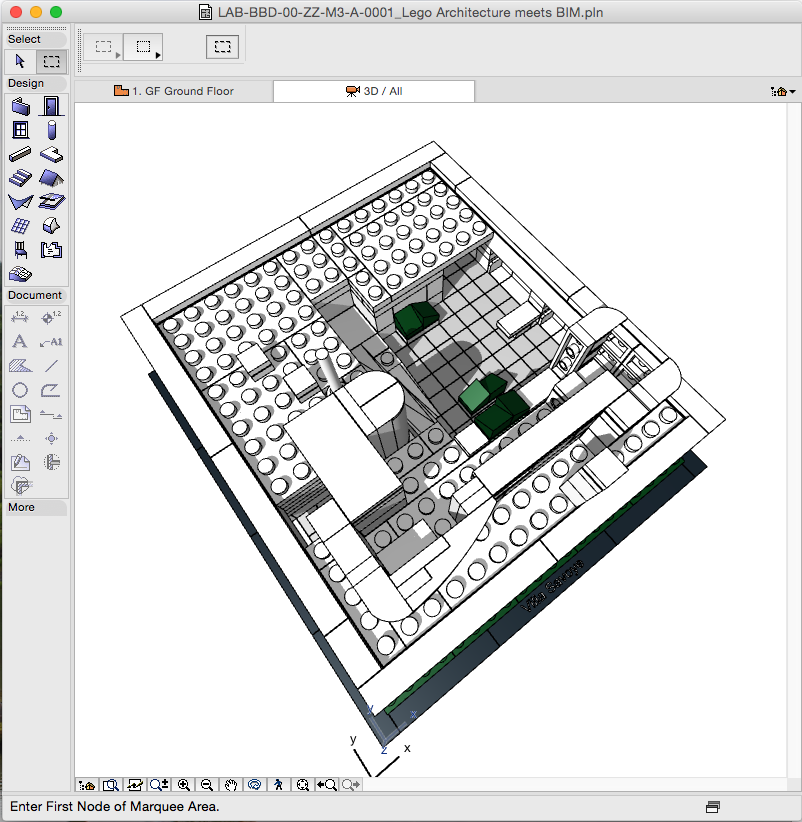LEGO Architecture meets BIM – Part 01: The 3D model
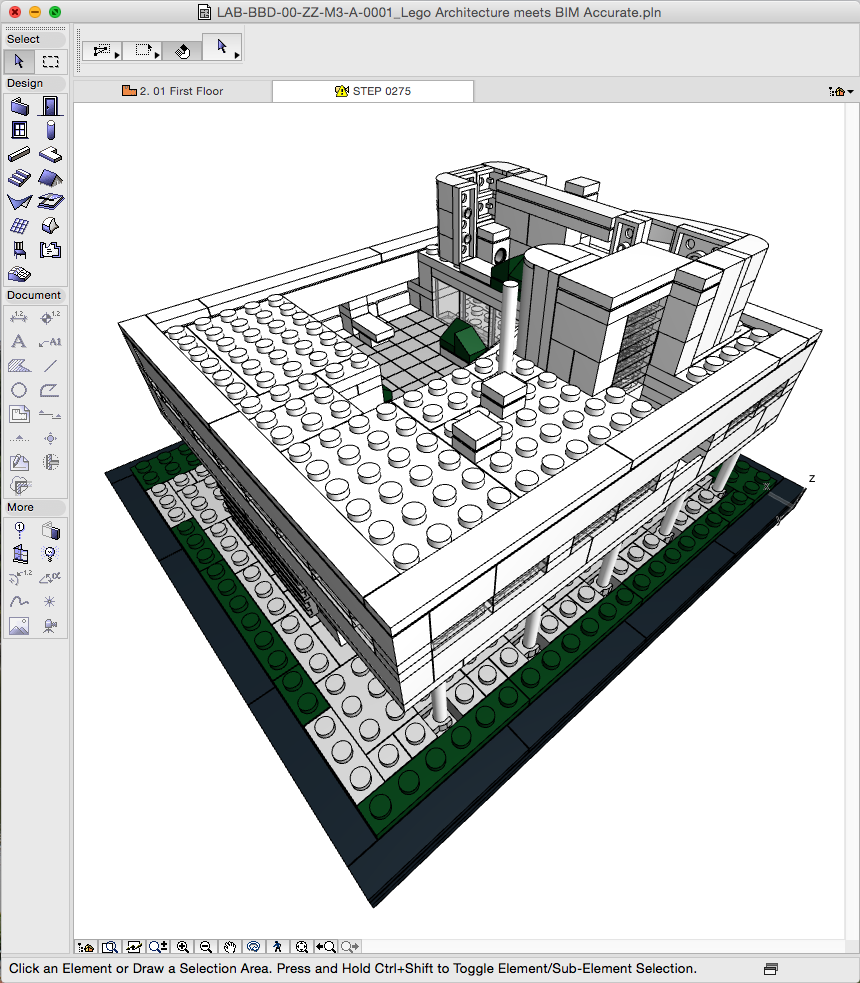
Introduction
Trying to explain Building Information Modelling (BIM) to a layperson can often be quite difficult without descending into loads of technical detail and a whole host of acronyms. Many of our clients are only involved once in the design and construction process. Some clients of course have much more exposure to multiple projects and ultimately these clients will drive BIM forward as they see the issues that cause them issues over and over again. Repeating the process allows them to understand why a different approach will produce better outcomes for their assets but for the one time only clients they only get one shot. Of course with all projects we want the best outcomes whether a client builds once or multiple times. So for us it is important clients understand the benefits that a BIM approach can bring.
I wanted to write a series of posts about the benefits and important concepts of information modelling for those who only experience the process once so they can see why a BIM approach simply makes more sense. Of course BIM is much more than just a model (and starts well before a model is constructed) but I wanted to highlight some of the important concepts related to the model and why the model itself can bring benefits to projects to produce better outcomes.
I wanted to do this with something everyone understands. What better place to start than with those colourful bricks many of us played with as kids…LEGO! I also wanted there to be a connection back to architecture so the obvious LEGO set to choose was one from LEGO’s Architecture series. So for the purposes of this series I selected the Villa Savoye, the modernist villa on the outskirts of Paris, designed by Charles-Edouard Jeanneret-Gris (better known simply as ‘Le Corbusier’) and Pierre Jeanneret.
This series of posts aim to be less technical (wherever possible!) and in smaller bite size chunks than some of my previous posts but the aim is to show some of the things we can do with a building information model.
The 3D Model
So the first place to start is to understand what benefit a 3D model provides. The model is the starting point for further uses.
As noted earlier the process for BIM starts well before a model is commenced with a clear definition of what is required. Of course you can’t begin to define requirements if you don’t know what benefits BIM can bring.
This particular model was produced in Graphisoft ARCHICAD 19, a model authoring tool. A similar result could be achieved with other authoring tools such as Autodesk Revit, Nemetschek Vectorworks, Bentley AECOsim or Tekla Structures.
The key advantage over a 2-dimensional approach is that it is much easier for all parties in the process to understand how the project will look when complete. For years 2-dimensional drawings have been the standard ‘traditional’ output for building projects but you only have to look at LEGO’s instructions to see that they communicate the build process in 3D and that the final output is in 3D. This approach should really be no different for building projects in my opinion!
So here is what the model looks like that we will discuss in a number of further posts:
Image: 3D View 1
Image: 3D View 2
Image: 3D View 3
Image: 3D View 4
Image: 3D View 5
Image: 3D View 6
Image: 3D View 7
Image: 3D View 8
Image: 3D View 9
Advice to clients
Whilst many consultants are now modelling projects, it is not something a client should expect to get as standard (in fact there are many consultants still only producing 2D information). So as a client you should consider making sure you commission your designers to be able to deliver a 3D model (you will understand why with further posts). Requiring a 3D model is also aligned with the UK Government approach for centrally procured projects, which require native models for a “BIM Level 2” project.
There will be some exceptions to this, for example minor modifications to an existing building where 3D modelling will present little benefit. But for us any new build and significant redevelopment of an existing building should start with a 3D modelling approach. This will allow everyone to understand the design being proposed and comment on its development throughout the design and construction process. In later posts we will look at how you can access these 3D models and also interrogate them further.
Of course a 3D model is just one aspect of what a real BIM approach can deliver! In the next few posts will look deeper at the value that this model can produce and why BIM simply is a better way of doing things.
Rob Jackson, Associate Director, Bond Bryan Digital
Terms and conditions
All content provided on this blog is for informational purposes only. The owner of this blog makes no representations as to the accuracy or completeness of any information on this site or found by following any link on this site. Bond Bryan will not be liable for any errors or omissions in this information nor for the availability of this information. Bond Bryan will not be liable for any losses, injuries, or damages from the display or use of this information.
We are happy for others to share our blog pieces through all social media platforms. You may include links to the original blog pieces and use part of the blog to then provide a link to the original content. However we would appreciate it if the content is not reproduced in full on other sites or publications without written consent being granted by Bond Bryan.
This policy is subject to change at any time.
LEGO and the Lego logo are trademarks of the LEGO Group. Any trademarks, service marks, product names, corporate names or named features are assumed to be the property of their respective owners, and are used only for reference, without intent to infringe.





